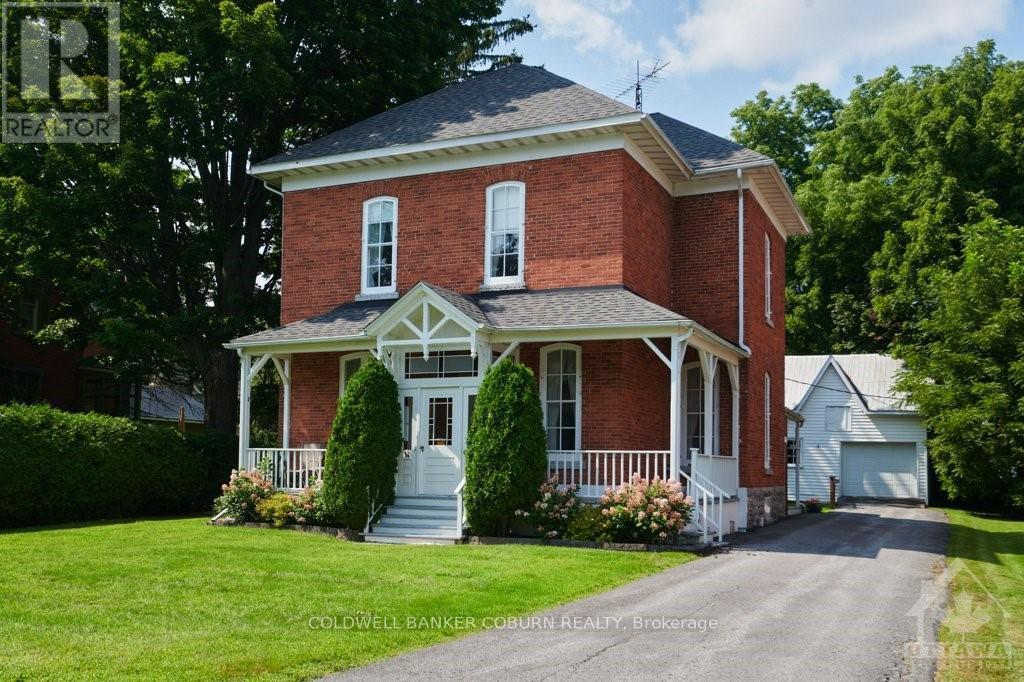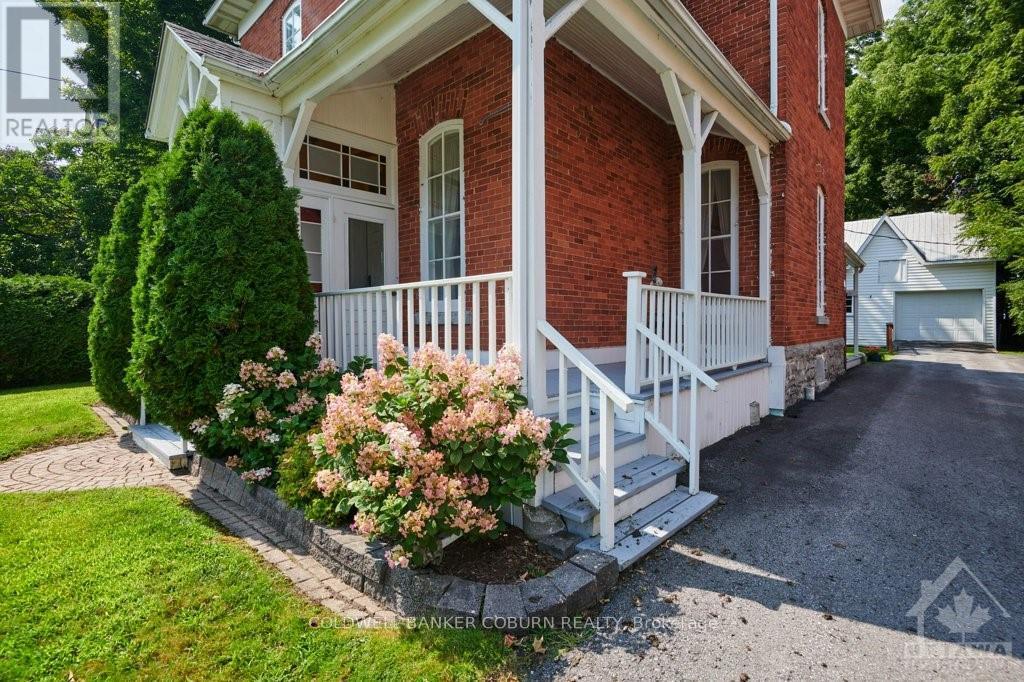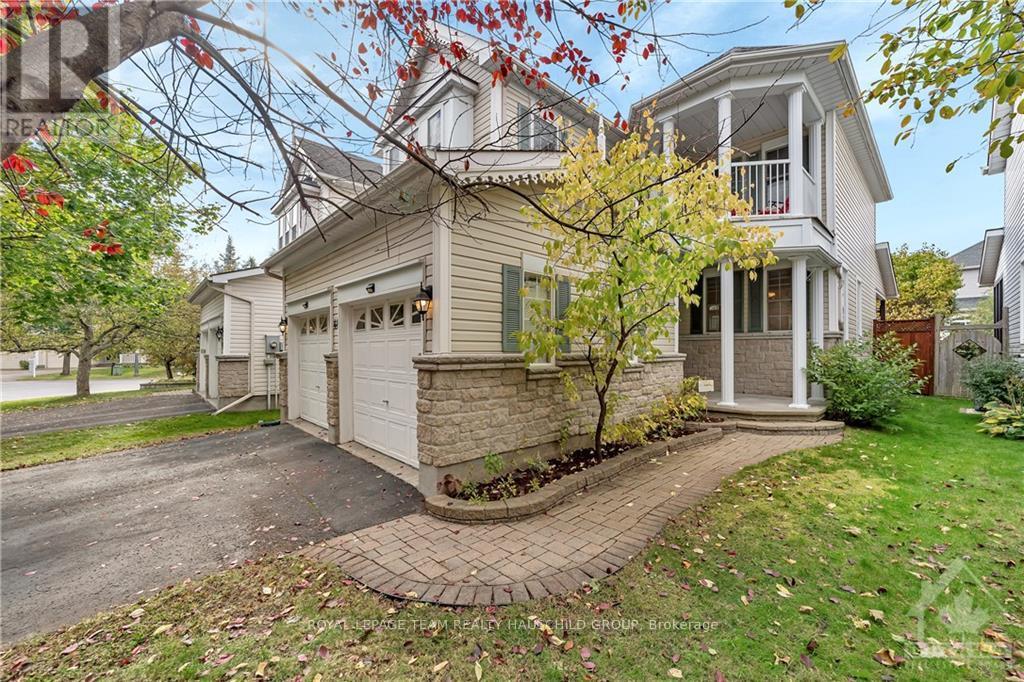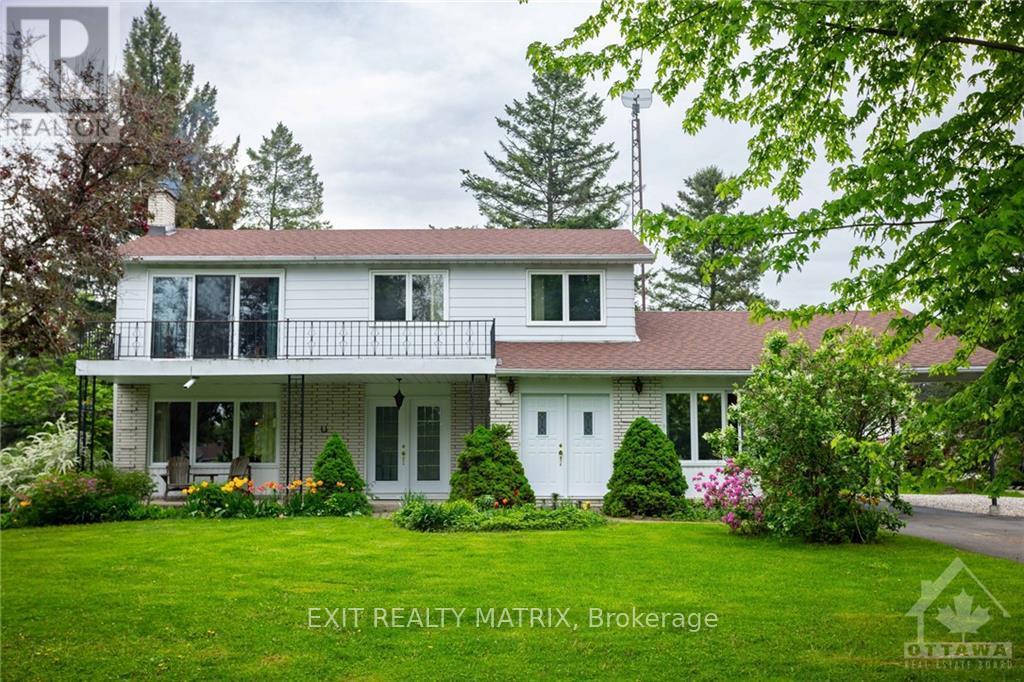
14 FIRST STREET
Stormont, Dundas and Glengarry, Ontario K0C1X0
$524,900
ID# X9519680
| Bathroom Total | 2 |
| Bedrooms Total | 3 |
| Half Bathrooms Total | 1 |
| Heating Type | Forced air |
| Heating Fuel | Natural gas |
| Stories Total | 2 |
| Bedroom | Second level | 3.78 m x 3.53 m |
| Primary Bedroom | Second level | 3.78 m x 3.65 m |
| Bathroom | Second level | 3.93 m x 2.36 m |
| Library | Second level | 3.09 m x 2.84 m |
| Bedroom | Second level | 4.44 m x 3.65 m |
| Dining room | Main level | 4.11 m x 3.4 m |
| Kitchen | Main level | 4.14 m x 2.51 m |
| Bathroom | Main level | 1.65 m x 1.11 m |
| Laundry room | Main level | 3.37 m x 2.84 m |
| Dining room | Main level | 4.67 m x 3.78 m |
| Sitting room | Main level | 4.92 m x 3.78 m |
| Living room | Main level | 4.44 m x 3.7 m |
YOU MIGHT ALSO LIKE THESE LISTINGS
Previous
Next























































